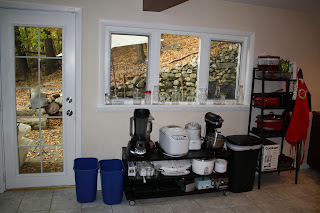Welcome to Crest Cottage!
Welcome to Crest Cottage! Make yourself comfortable, stay a while! Before you explore this blog (and hopefully follow it to keep up with the latest and greatest creations), allow me to give you a tour of the heart of our home.
The kitchen!
We spend the majority of our time in this big, open area. The previous owner had placed a large table for eating in the room, under the windows, but we prefer this island.
John actually visualized it, found it, picked it out, and lugged it up our winding stairs into the kitchen. Thanks John!
The other reason we couldn't possibly have a kitchen table under the windows? The sheer number of kitchen gadgets and appliances we have. Although you may not believe this based upon this photo, I don't like to have too many "things" lying around. I only keep what I will actually use. Imagine how packed this kitchen would be if I just like to collect stuff?!
Continuing around the room, we come to our stove, oven, and counter space. To the left of the stove there was once a microwave. That now lives in our basement. We don't really use it, and the space was better filled with our convection oven. Now that, we use.
On the other side of the kitchen we have the dishwasher, fridge, "pantry," and more counters. These counters are typically occupied with some of our longer-term projects, like yogurt, bone broth, or rising dough.
This last little storage area is still on the kitchen floor, but on the other side of the bathroom door. It is a bit of an odd design, but it makes the kitchen seem larger and more open.
This house was originally a vacation lake home, and over time a few pieces were added on. Most things are crooked. Most repairs and upgrades appear to be done by the homeowners themselves with limited knowledge. Most days it seems like more things are breaking than are working.
But it is home, and we wouldn't have it any other way.










0 comments:
Post a Comment